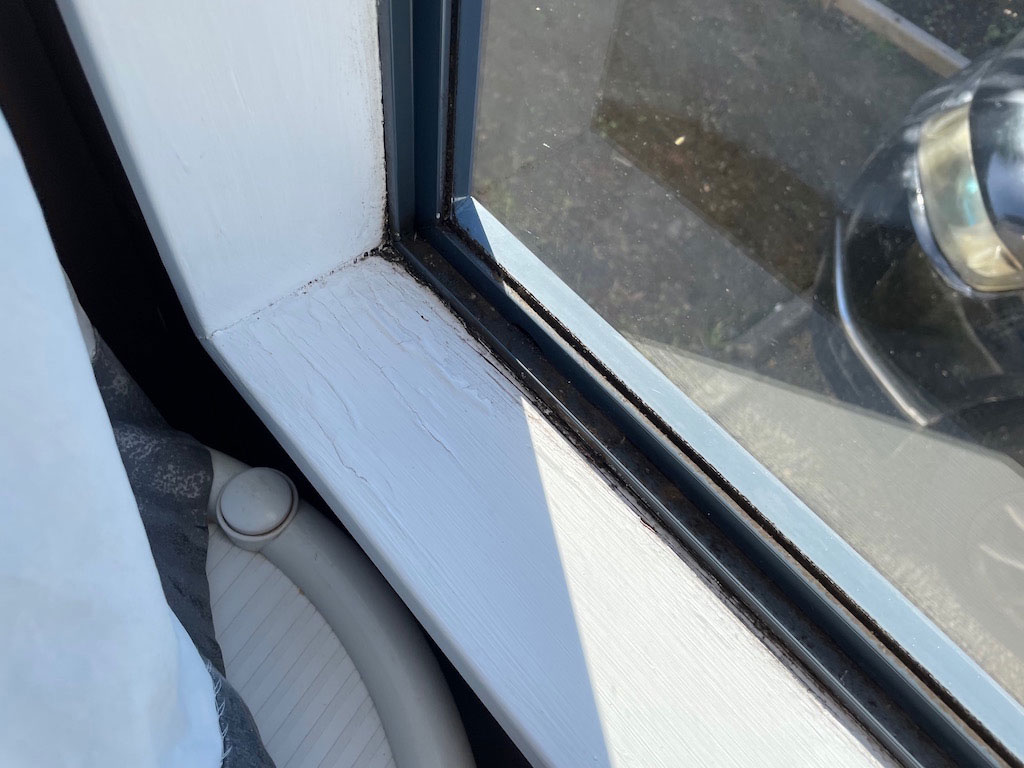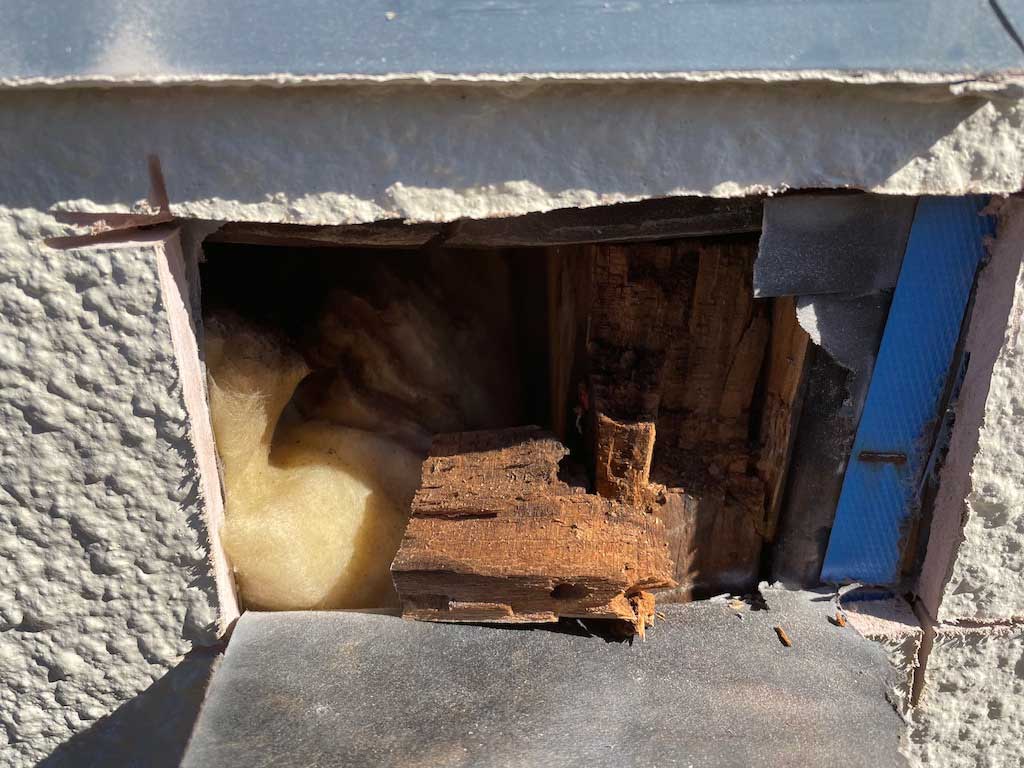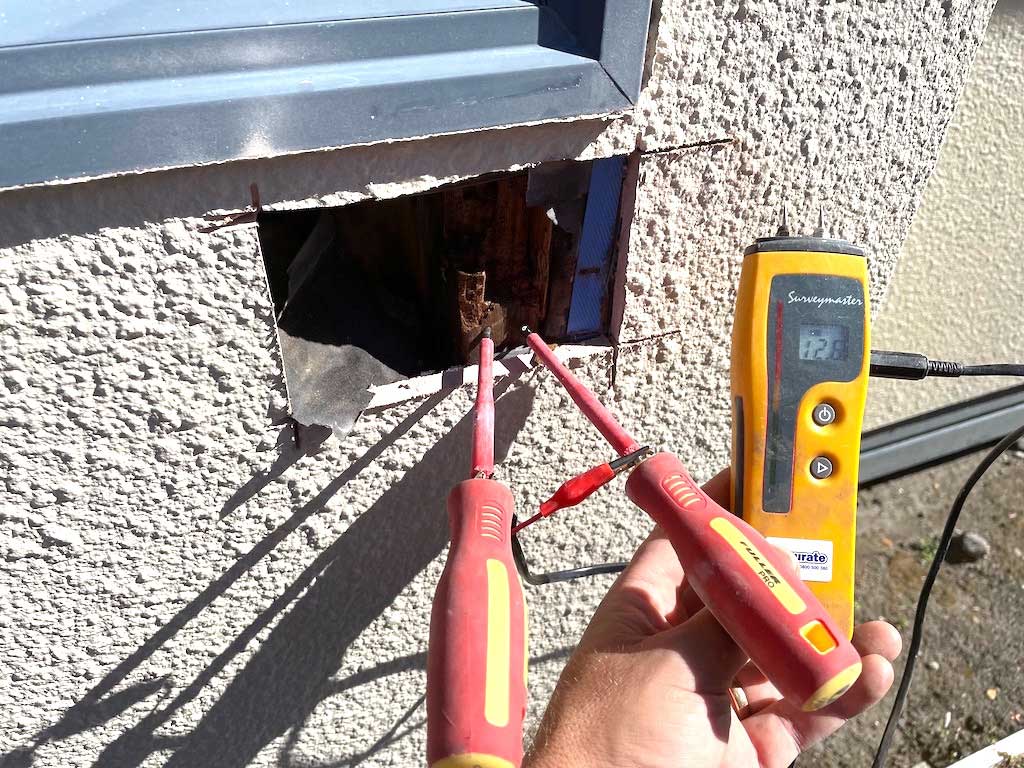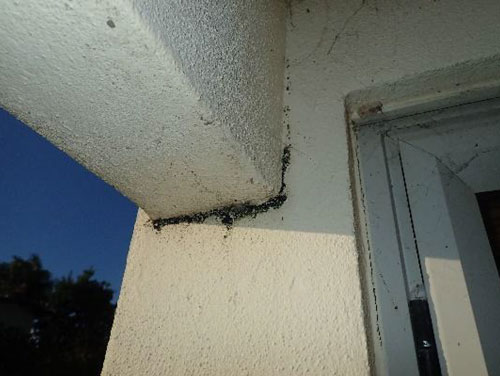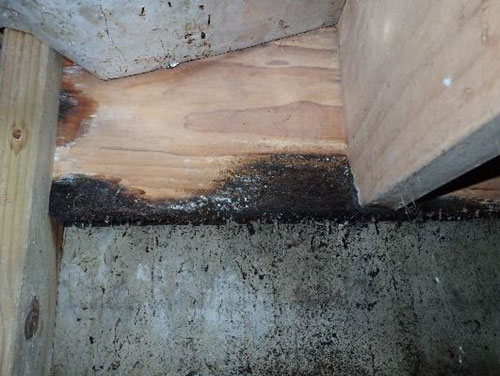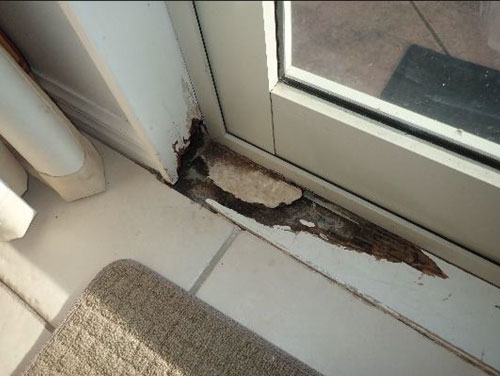Our Services
Why Choose Building Surveying Services (BOP) Limited?
We are a NZ owned and operated Tauranga based company that was formed in June 2000. We cover the entire Bay of Plenty area and will travel outside of this area if required. All Building Surveying Services (BOP) Limited inspectors are fully qualified inspectors and operate under the guidelines of the required Standards and are fully insured, including weathertightness insurance. Our reports are conducted in line with bank requirements, are accepted by local Councils and are very comprehensive.
Some of the services that Building Surveying Services (BOP) Limited conduct include the following;
Is there a building inspection service you require that is not displayed above? Contact us now to discuss on how we can help you
Pre-Purchase / Pre-Sale Inspections
Pre-purchase / pre-sale inspections are not a ‘pass or fail’ condition as with Council inspections during the construction of the building. Pre-Purchase / Pre-Sale inspections comment on the current overall visual condition of the dwelling on the day of the inspection and indicate items needing immediate attention/repair, further investigation or any maintenance required. The inspection is not an insurance or warranty for the future and it cannot eliminate any future issues however any potential future risks will be noted within the report. A pre-purchase/pre-sale report from Building Surveying Services (BOP) Limited is a detailed report that always includes a Council file search/LIM comparison as well as covering all aspects of the structural integrity of the building.
Not all problems are apparent to the naked or inexperienced eye. Our inspection is a comprehensive on site inspection followed up with a detailed report. The report assesses a building’s health, safety and overall condition including areas needing immediate attention and those requiring attention in the medium term. The report also takes into account the entire property including fences, retaining walls, driveways, paths and surface site conditions including drainage.
Contents of a Pre-Purchase / Pre-Sale Inspection Report
Our pre-purchase inspections give you a detailed report, including a Council file/LIM search. The report includes details such as:.
- General conditions of dwelling
- Site conditions
- Sub-floor construction
- Roof
- Roof cavity
- Water pressure
- Plumbing and electrical
- Non-invasive moisture checks to interior, exterior to monolithic cladding
- General weather-tightness
- Drainage
- Walls, paths, driveway
- Hot water testing
- Plumbing and/or wiring
- Guttering and down pipes
- Insulation
- Kitchen
- Bathrooms
- Laundry
Note:
All non-invasive moisture meter testing involves the use of a capacitance meter using an electromagnetic signal that leaves absolutely no marks on either the interior or exterior of the building. This type of meter is regularly tested and calibrated as per the manufacturer’s instructions and a certificate when the meter was last calibrated is included within the report. Surface dampness will not affect the accuracy of this type of moisture meter therefore it can be used during wet and dry conditions and still give reliable readings.
This type of meter is reliable for up to 30 mm through a material however, it has limitations. All Building Surveying Services (BOP) Limited inspectors have been extensively trained in the limitations of the moisture meter. If higher than ‘normal’ moisture meter readings are recorded then further investigation will be required.
Important Note:
All of our pre-purchase and pre-sale building inspections include a Council property file search or a LIM report comparison (if supplied by the agent or client). The Council property file search or LIM comparison identifies any variations between the Council records and the actual layout of the property being inspected.
Variations like unauthorized building work may not be noted by your lawyer or an un-trained inspector/builder/friend by viewing the LIM alone and these can be potentially very expensive to rectify. It will also confirm if the property has been correctly signed off and if applicable, received its Code Compliance Certificate (CCC). They may also have an impact on your insurance for the property and the ability to borrow money, if required. It is therefore absolutely necessary that any variations are attended to and prior to finalizing your purchase or marketing your property.
Should unauthorized building work have been carried out, which is an offence under s.40 of the 2004 Building Act, Building Surveying Services (BOP) Limited is suitably qualified to prepare a Certificate Of Acceptance (COA) application report (for work completed after July 1992) or a Third Party Report (for work completed pre July 1992) for Council’s consideration.
Non-Invasive and Invasive Moisture Testing Reports
A non-invasive testing investigation can also be conducted on its own with a detailed report stating that the dwelling currently has ‘normal’ moisture meter readings or requires further investigation. Further investigation will always be recommended if higher than ‘normal’ non-invasive moisture meter readings are recorded. Further investigation involves the use of a resistance meter.
A resistance meter involves drilling small holes through the cladding from the exterior (as that is where the moisture generally enters) and inserting insulated probes into the timber framing to give a very accurate moisture reading of the timber. Invasive testing is the only way to confirm if moisture has penetrated through the cladding and into the framing timber behind. Removing linings or cladding is the next step and can be an expensive repair if there is actually no moisture within the timber framing. So invasive moisture meter testing proves if moisture is actually present within the timber framed cavity and then linings can be removed to ascertain the cause and extent of any damage.
Invasive moisture testing can only occur once the current owner of the property has given permission in writing to allow for the holes to be drilled. Building Surveying Services (BOP) Limited has a 2 page document that is sent to the owner of the property and we will not start the investigation until this document is read, signed and returned to Building Surveying Services (BOP) Limited. This way we know that the owner of the property understands what is involved in invasive testing. All test holes are filled with an exterior flexible and paintable silicone flush with the surface of the cladding. Painting of the repairs is not completed by Building Surveying Services (BOP) Limited. This is all explained in our terms of engagement for invasive testing that has been signed by the current owner of the property.
Invasive testing is a lot more accurate than thermal imaging cameras. Thermal imaging cameras are regarded as a non-invasive tool and detect temperature difference only. Depending on the skill of the operator and quality of the camera dampness can be easily missed or worse the operator thinks that dampness is present however it could be an electrical cable or missing / folded insulation. Either way invasive testing will still be required to determine if moisture has penetrated through the cladding and gained access into the timber framing. All skilled thermal imaging operators double check the anomalies with the thermal imaging camera with a non-invasive moisture meter anyway.
Building Surveying Services (BOP) Limited have ben conducting both non-invasive and invasive moisture meter testing for 20 years, are trained to do so and have complete weathertightness insurance to back us.
Methamphetamine Testing
Since December 2018 all Methamphetamine screening testers must be NZQA Qualified otherwise the test can be challenged. If a tester is not qualified then they can still complete the test however they must inform their client that they are not qualified and if challenged then their test will not hold any weight within a courtroom environment.
Building Surveying Services (BOP) Limited conduct field composite tests and send the samples to Hills Laboratory in Hamilton. General turn around is 2-3 working days however for a small extra charge (direct laboratory charge) they can conduct an overnight test. Graeme Blissett, the director of Building Surveying Services (BOP) Limited has been an expert witness on several occasions in court therefore he knows the importance of conducting these tests in the correct location and writing a thorough report.
Don’t be fooled, just because a house looks good, smells clean, has owners/tenants with good jobs and is in a nice area it is not free of methamphetamine. Studies show that these house are also likely to contain methamphetamine.
All Building Surveying Services (BOP) pre-purchase inspectors are fully NZQA Qualified and complete all inspections to the NZS 8510:2017 Standard for Methamphetamine testing and are suitably insured for peace of mind.
Asbestos Testing
There are generally two types of asbestos reports;
- Management Asbestos Survey
- Refurbishment and Demolition Asbestos Survey
Management Asbestos Survey involves a visual assessment of areas within a building that owners/tenants, staff/tradespeople may come into contact with during everyday work and routine maintenance. Samples do not have to be taken however, they often are so as to confirm if the material contains asbestos fibres or not. This type of surface tests ‘as far as reasonably practicable’ materials that are visually evident.
Refurbishment and Demolition Survey is an all and encompassing survey on the building. It involves the destructive removal of materials to make sure that there are no hidden areas of asbestos behind what is visually obvious. This type of survey must detect all materials within the building being surveyed that contain asbestos due to the building undergoing major refurbishment or demolition.
Friable: asbestos that’s in a powder form or able to be crumbled, pulverised, or reduced to a powder by hand pressure when dry. While all asbestos has the potential to become airborne, friable asbestos is more likely to become airborne, eg: textured ceilings, pipe lagging, etc.
Non-Friable: Non-friable asbestos materials are less likely to be damaged and release harmful fibres into the air. They cannot be damaged by the human hand and so pose less risks to health, eg: sheet cladding, vinyl, roofing, bitumen, etc.
Graeme Blissett, Stephen Wright and Darren Carter are IP402 qualified and have gained an international proficiency certificate for surveying and sampling of asbestos in buildings.
Most people do not know that even though asbestos manufacturing was banned in New Zealand in the mid 80’s, asbestos may still be in materials up to January 2000. Therefore, any property that was constructed prior to January 2000 may contain asbestos.
All rental properties that have any work completed on them by a tradesperson must have an Asbestos Management Report conducted by a qualified asbestos surveyor. This is so that the tradesperson is aware of any asbestos containing materials within the building. This is to protect both themselves and the tenant just in case any asbestos containing materials are disturbed and asbestos fibres are released into the atmosphere.
All commercial and industrial buildings must have on site an Asbestos Management report since the Health and Safety Act 2015 was implemented in April 2016. Like a tenanted dwelling, the owner of a commercial and industrial building must provide an asbestos management report so that tenants and any tradespeople are aware of the materials that contain or may contain asbestos.
Building Surveying Services (BOP) Limited have suitable qualified surveyors that can conduct either a Management Survey or Demolition Survey for your building and are suitably insured to give peace of mind.
Cladding Assessment
A general cladding assessment will comment on the type, condition and risk areas including the use of a non-invasive moisture meter and provide a comprehensive report on the condition and functionality of the cladding. The report will comment on the overall condition of the cladding and any maintenance required as per the cladding manufacturer’s installation requirements. The above is also included within a standard pre-purchase building inspection however when completing a cladding assessment inspection and report more detail will be included within the report.
All Building Surveying Services (BOP) cladding assessment inspectors are suitably insured for peace of mind.
Weathertightness Survey
Building Surveying Services (BOP) Limited have been conducting comprehensive weathertightness inspections for 20 years including inspections and reports for the MBIE and Ministry of Education.
A full and comprehensive weathertightness survey is generally the ‘third step’. It is often performed after a pre-purchase/pre-sale inspection shows the possibility of moisture ingress. This has then been confirmed by the use of invasive moisture testing as this confirms that moisture has most definitely penetrated through the cladding and into the framing timber.
A comprehensive weathertightness inspection can involve the use of invasive moisture testing, dye testing, water testing and the removal of sections of the cladding so that a complete understanding of the issues can be documented. Samples of framing timbers taken are sent to a qualified independent laboratory in Wellington so that the overall condition of the timber can be determined under a microscope. The report from the scientist is also included within the comprehensive weathertightness report.
A full and comprehensive weathertightness survey will confirm the following;
- The cause of the moisture ingress,
- The extent of the moisture ingress,
- The damage caused by the moisture ingress, and
- It can also provide a cost estimate on what repairs are required.
All Building Surveying Services (BOP) weathertightness inspectors are suitably qualified and insured for peace of mind.
Unauthorised Works / Certificate Of Acceptance / Third Party Reports
Certificate of Acceptance reports are for work that was not consented through Council and was started after July 1992. Building Surveying Services (BOP) Limited can conduct an inspection of the works and provide a detailed report stating what has been completed, if it is structurally sound and not suffering from any weathertightness concerns and if all is compliant lodge the report with Council. Council then have up to 20 working days to consider the application and issue a Certificate Of Acceptance for the works.
They are under no obligation to issue this Certificate if they have any doubts on the compliance of the works and they can remove certain Clauses from the Building Code within the Certificate.
Third Party reports are for work completed prior to July 1992. This type of report can ‘sign off’ work that received a permit but it has not been signed off or be used to show Council that work that was completed without receiving a permit is ‘’safe and sanitary’. This type of report is lodged at Council and kept on the property file. A cost for lodging the report is often charged. Note that Councils are under no obligation to accept these reports and some may not recognise them.
Supervision of Re-Clads
Often during the re-cladding process, especially if a building has been subjected to weathertightness failure, Council require a ‘second set of eyes’ to inspect the timber framing. Building Surveying Services (BOP) Limited have over the last 20 years performed countless re-cladding inspections.
This involves us going to site and determining what timber framing requires being removed due to un-planned water ingress into the buildings structure. The affected framing timber is then sprayed with a bright paint colour so it is clear to the builders. Once the timber has been replaced and any timber that is deemed safe to stay in its original position is painted with up to two coats of a wood preservative and the builders can carry on a re-clad of the building.
Once the re-cladding job is completed Building Surveying Services (BOP) Limited will provide to the builder a statement that all affected framing timber has been inspected and replaced as required. This statement is used by the Council to assist in the issuing of the Code Compliance Certificate for the consent.
Healthy Homes Assessments
Building Surveying Services (BOP) Limited fully understand the Healthy Homes requirements and have already conducted numerous reports for landlords to confirm if their property complies to the current Standards. The heating tool requires a series of measurements to be taken within the main living room including floors, walls and ceiling heights. All exterior doors and windows must also be measured and noted if they are single or double-glazed.
This information is then included within a reasonably complicated on line tool that then determines the size of the fixed heating appliance that is required for that particular building. The following information outlines what is inspected and the date that these requirements have to be met.
What do I need to know?
Standard:
Heating
Ways to achieve the Standard:
The main living room must have a fixed heating device that can heat the room to at least 18°C
Standard:
Insulation
Ways to achieve the Standard:
The minimum level of ceiling and underfloor insulation must either meet the 2008 Building Code, or (for existing ceiling insulation) have a minimum thickness of 120mm and be in reasonable condition with no dampness, damage or displacement.
Standard:
Ventilation
Ways to achieve the Standard:
Ventilation must include openable windows in each habitable space. The windows must comprise at least 5% of the floor area of that space. An appropriately sized extraction fan or range hood must be installed in rooms with a bath or shower or indoor cooktop.
Standard:
Moisture ingress and damage
Ways to achieve the Standard:
The Standards reinforce existing law that says landlords must have adequate drainage and guttering. If a rental property has an enclosed sub-floor space, it must have an on-ground moisture barrier, which will stop moisture rising into the home.
Standard:
Draught stopping
Ways to achieve the Standard:
Any gaps or holes in walls, ceilings, windows, floors and doors that cause unreasonable draughts must be blocked. This includes all unused open fireplaces and chimneys.
What do I need to do first?
From:
01 July 2019
Action:
Ceiling and underfloor insulation will be compulsory in all rental homes where it is reasonably practicable to install. Tenancy agreements must include a separately signed insulation statement that covers what insulation the home has, where it is, and what type.
Landlords must include a statement of intent to comply with the Healthy Homes Standards in any new, varied or renewed tenancy agreement. Landlords must begin keeping records that demonstrate compliance with the Healthy Homes Standards that apply or will apply during the tenancy.
From:
01 July 2020
Action:
Landlords must include a statement of their current level of compliance with the Healthy Homes Standards in any new, varied or renewed tenancy agreement
From:
01 July 2021
Action:
Private landlords must ensure their rental properties comply with the Healthy Homes Standards within 90 days of any new, or renewed, tenancy. All boarding houses (except Housing New Zealand and Community Housing Provider boarding house tenancies) must comply with the Healthy Homes Standards
From:
01 July 2023
Action:
All Housing New Zealand houses and registered Community Housing Provider houses must comply with the Health Homes Standards
From:
01 July 2024
Action:
All rental properties must comply with the Healthy Homes Standards
How do I find out more?
For more information on the Standards you can read the;
- Healthy Homes Standards common Questions and answers
- The Residential Tenancies (Healthy Homes Standards) Regulations 2019.
Tenancy Services can provide clarification around tenancy rules and laws. You can email them at info@tenancy.govt.nz or call them during office hours on 0800 836 262.

